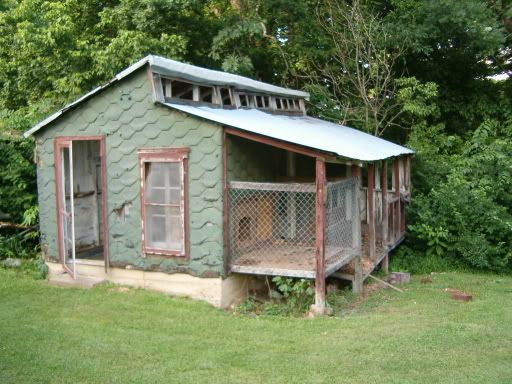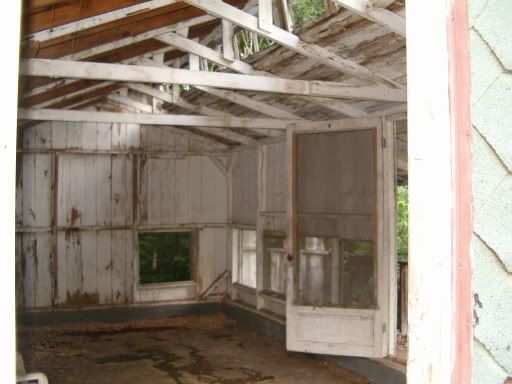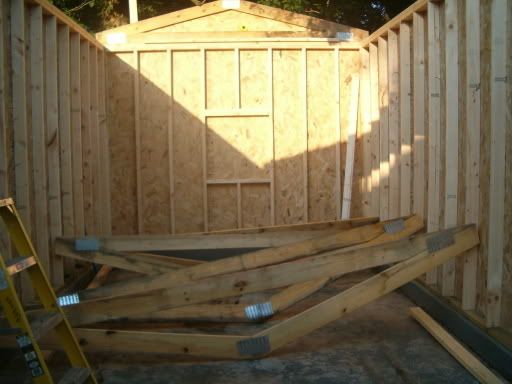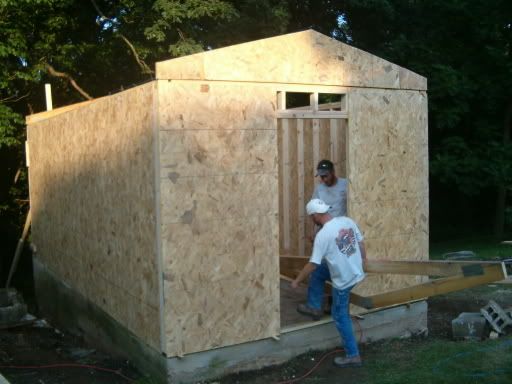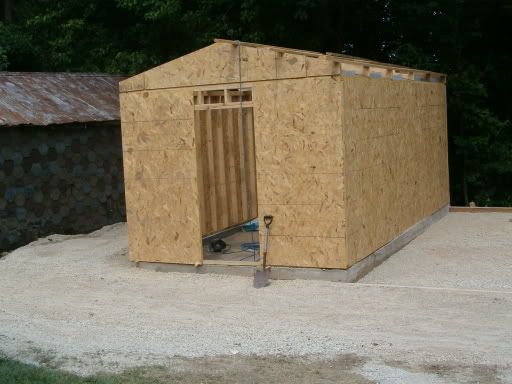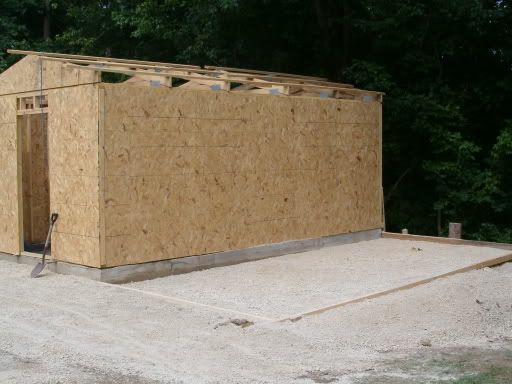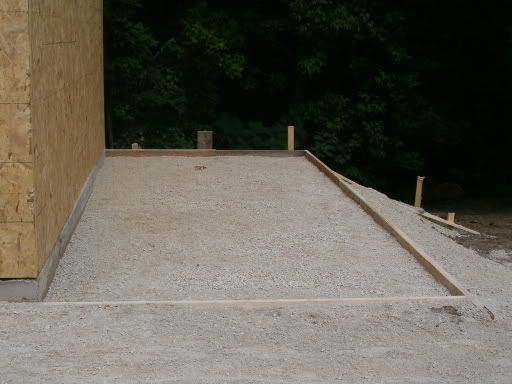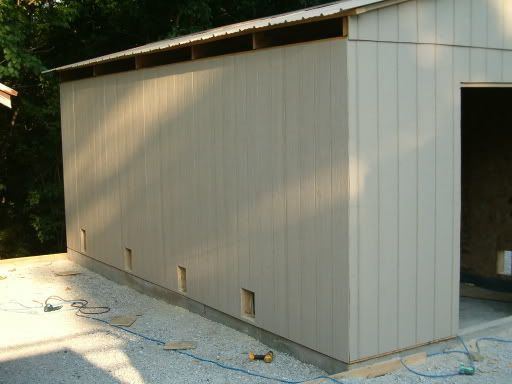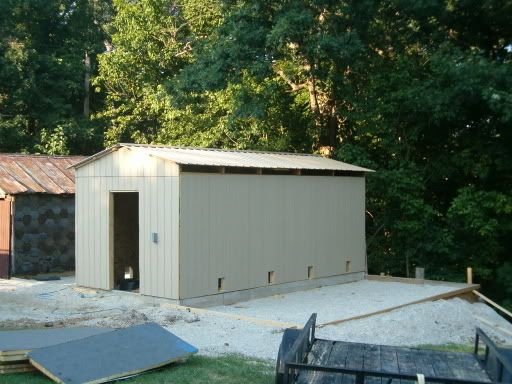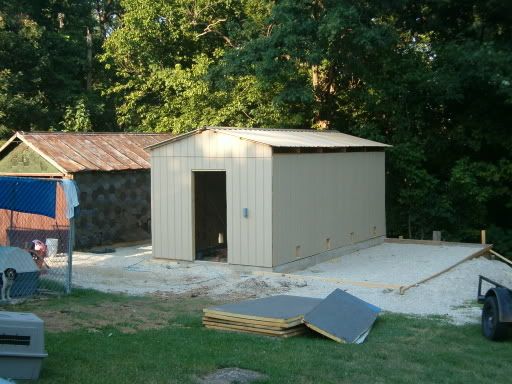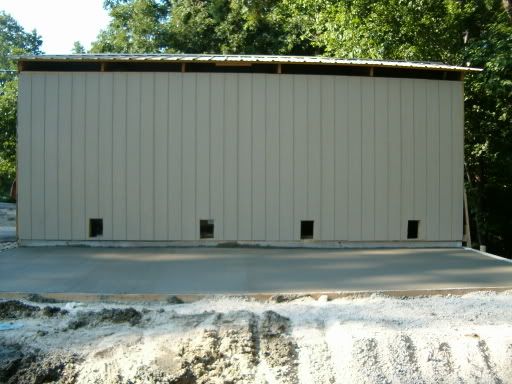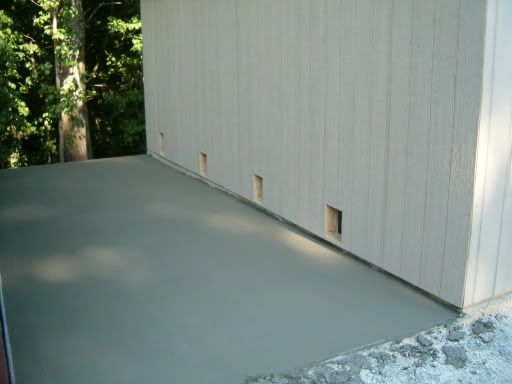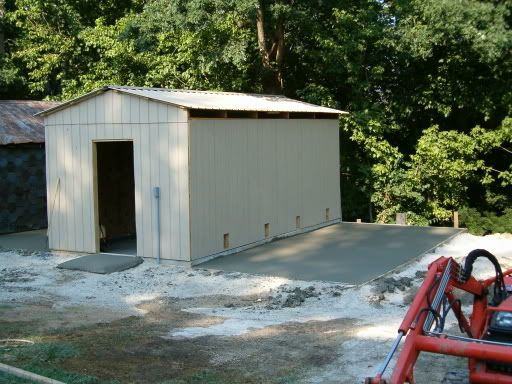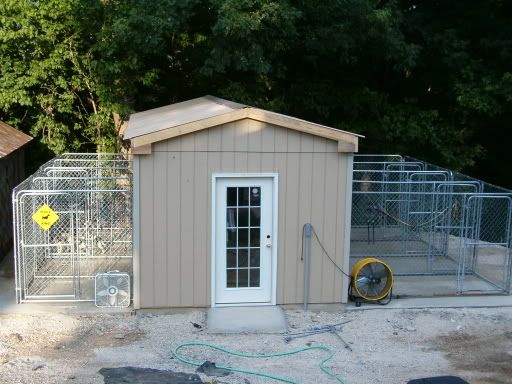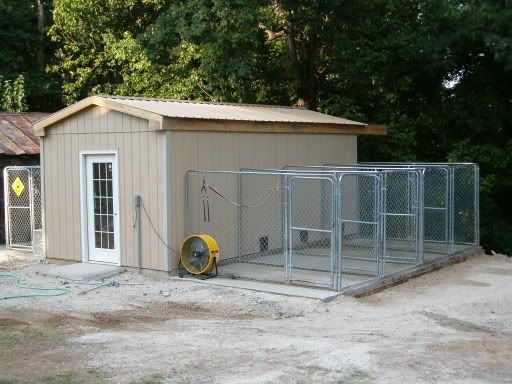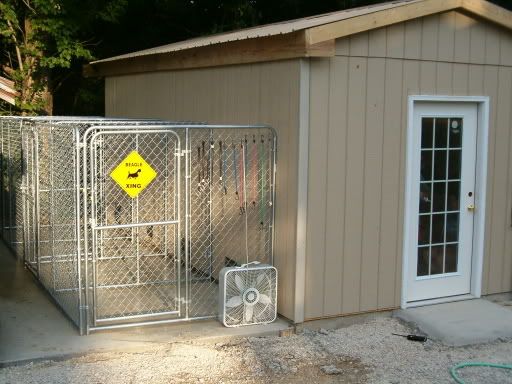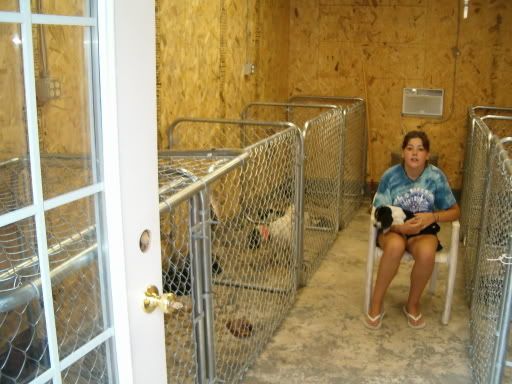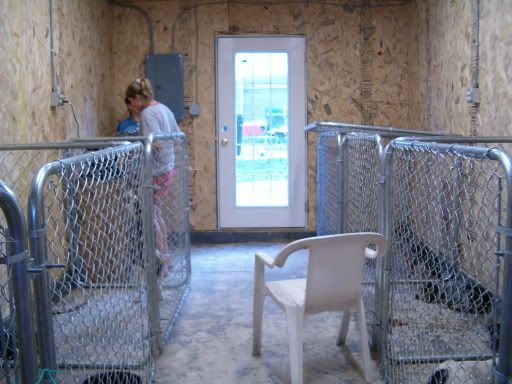I really liked the roof design on the old building, those upper window light/vents served dual purpose of letting light in and venting the heat out at the top where it's needed most.
Put good slope on your floors, it will drain well and dry fast, I like an inch every 6', if rough finish, more is better.
No time is cheaper than now to put inside floor drains in. If your even thinking of having water inside, go ahead and put 2 floor drains in. One in the center for washing the floor down and another along the wall where you "might" have a washtub later(wish I had

)
Gutters or no gutters. You can let the water off the roof do lite washing of the concrete or
, if you put a catch trough or gutter along the outter lower end of the run floor, you can use the water caught by the roof gutter, slope it to the up hill end of the building, then bring it down the downspout to where it dumps into the upper end of the floor drain trough/gutter. This will concentrate the amount of water you catch from the roof, to washing out the floor trough, if you choose to put one in. There are many who have used the larger size pvc cut in half length ways, to form a smooth drain trough that drains and cleans out easy. Since it looks as though you have good ground fall, and your drainage will go off into the woods, this seems a good way to get the nasties away from the kennel, and a little hydrated lime shoveled on should dissolve and eliminate any odors.
My computer is slow loading pictures, so now I see I'm a little late with some of this, but you have a very nice set-up...Patch
